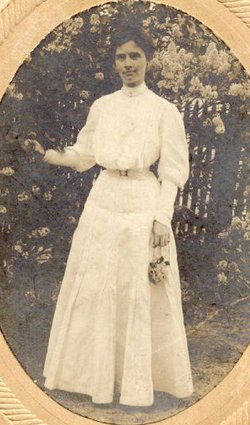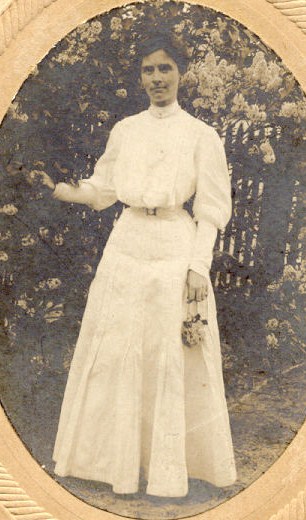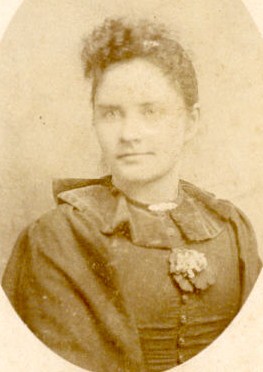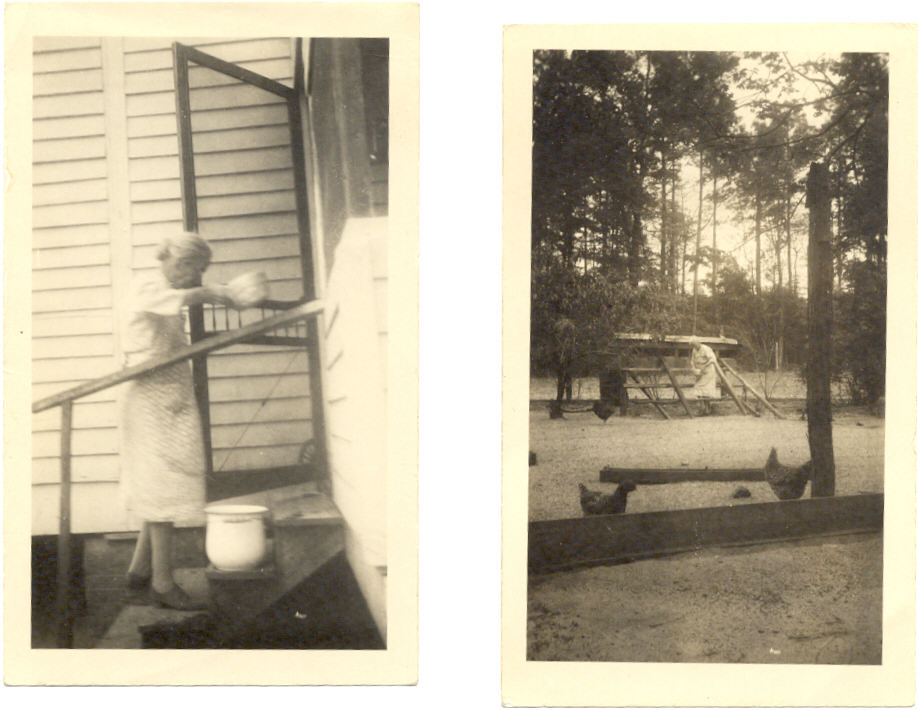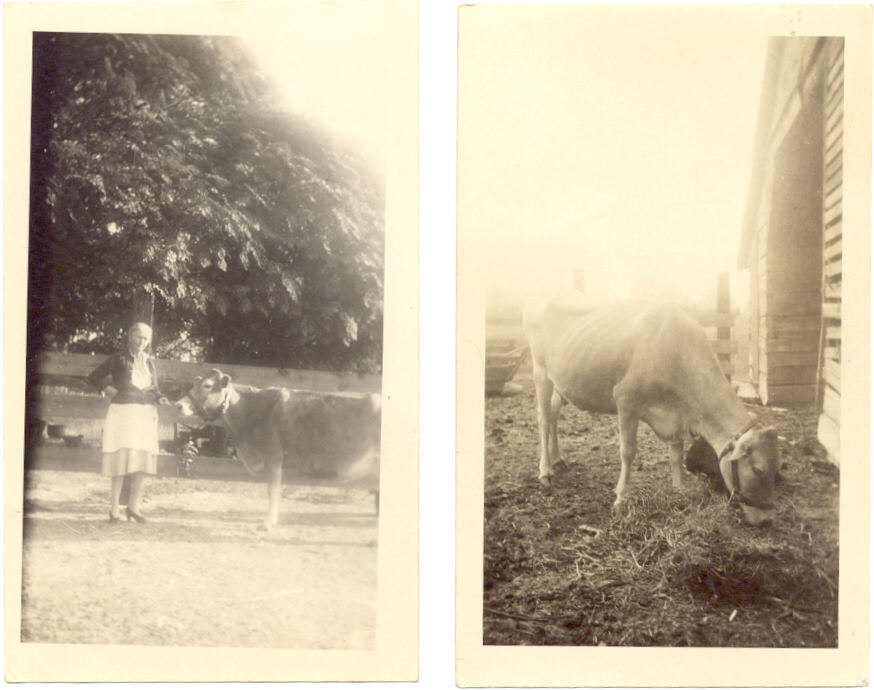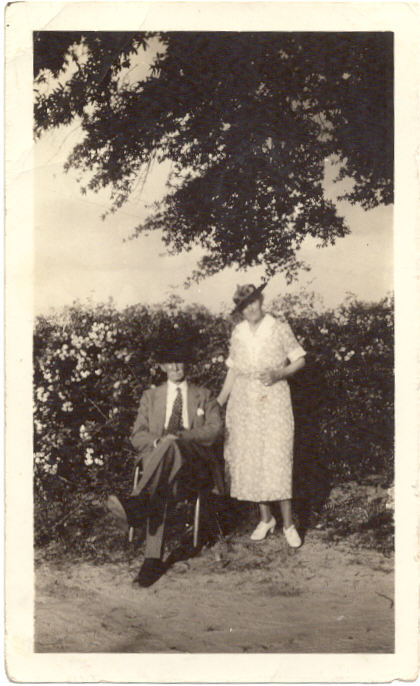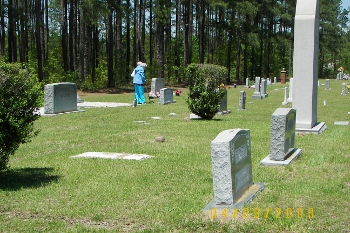A.C. McLeod and Kate Terry were married on 19 December 1907. The year 2007 marked the 100th anniversary of that occasion.
On their wedding day, Kate was 15 days shy of her 32nd birthday. Toon was 49 years old and had been widowed twice. His first two wives had passed on by age 32. By 1906, Toon had 8 children ranging in age from an infant to older teens. The older five were Ida Cornelia Bennett's children. The youngest three were Della Lorena Manning's. Kate and Toon then had three children of their own. It must have been an extremely active household with so many children and a 44-acre farm to tend to.
In his obituary, Toon was described as "a prominent merchant and farmer." He had moved his family from Richmond County to Robeson County in 1902. Kate and Toon married in 1907 in Rockingham, Richmond County. They were third cousins -- related via their Terry line on both sides.
Toon had purchased the 44 acres in 1904 with a large L-shaped white frame house that was surrounded by porches on three sides. In the back was a kitchen and pantry. Water was pumped by hand via a pump in the kitchen sink. In front of the kitchen and adjacent to the long side porch was first a small room used as a dining room and then two bedrooms in a row. The first (or middle room) bedroom was the boy's bedroom. The room at the front was the bedroom of Toon and Kate. This room had large windows and a fireplace. It was situated to the left of the front door. A large open porch ran across the front of the house in a zig-zag shape. Opposite their parents' bedroom and across the hallway was the girl's bedroom. In front of this bedroom was a parlor that juted out from the core of the house - creating the zig-zag shaped porch. Until the 1940s, there was no in-door plumbing (other than the kitchen hand-pump). The family had an outhouse.
The foundation of the core of the house was made of stones. This is the section that contains the bedrooms. It would appear that this portion was built in the 1800s and added-on to. There are two brick chimneys here. One serves the fireplaces in the parents' and boys' room, which are back-to-back. The other serves the fireplaces in the girl's room and the parlor. The foundation for the added-on sections were built in typical Sandhills fashion -- elevated and supported by blocks to promote air circulation under the house during the hot summers. The roof was made of metal.
There were also two large barns. One directly behind the house for equipment. The second was for the animals. It was also behind the house but situated across the dirt road from the main house. The equipment barn is still in use (as of 2008). The second is long gone -- its ground now used for crops. The chicken coop was located near the kitchen, in front of the line of trees running along the railroad tracks. Kate hung clothes to dry in the yard between the house and the trees.
Outside, the soil was/is a sandy white. Kate planted rose bushes around the house. Two huge oak trees stood sentinel at the front. Their large above-ground roots extended away from the trees for about 20-30 feet. They were big enough to sit on. The large oak tree at the front right corner fell around 2000. The other fell years earlier.
The farm also had lots of pecan trees - so many that pecans were all over the ground. There were also lots of berry bushes. The McLeods had chickens for eggs, hogs that they slaughtered and cows for milk. They had dogs and barn cats and grew tobacco and other crops for sale. Garden produce was canned and stored in the pantry for year-round consumption. Kate was an excellent cook. What a busy woman she must have been!
Kate and Toon had a long and happy marriage that spanned the years running up to WWI and ended during WWII. As a child, Toon lived through the American Civil War. All their 11 children were educated and included a teacher, a hospital administrator, farmers, a salesman, an engineer, church deacons, a church organist, a secretary/bookkeeper, mothers and homemakers. Two older sons served in the U.S. Army in WWI. Their youngest became a highly decorated Lieutenant Colonel in WWII.
Toon passed away in January 1944 from pneumonia preceded by influenza. He was 85 years old. Kate lived until 1947 when she was felled by a stroke while hanging clothes. She was 72. The family dog, Bull, summoned help from a contractor who was repairing the roof. Kate passed away the same day.
There was, and still is, a train track that runs on one side of the house. Actually, there are now two tracks. The older one is blocked off. It is visible through the trees on the bedroom/kitchen side. When the train leaves Pembroke (north of Buie), it blows a long low-pitched horn. A lovely sound. The old Buie train depot is long closed and overgrown with vegetation but the train still comes past.
The McLeod home and property were sold in 1968 to an unrelated McLeod family, whose descendants still reside there. Another house has been built at the end of the lane, but the old McLeod house is still there. The land is still used for farming and the community of Buie is still rural in nature.
Bio by JTerry ღ, granddaughter of A.C. and Kate Terry McLeod
A.C. McLeod and Kate Terry were married on 19 December 1907. The year 2007 marked the 100th anniversary of that occasion.
On their wedding day, Kate was 15 days shy of her 32nd birthday. Toon was 49 years old and had been widowed twice. His first two wives had passed on by age 32. By 1906, Toon had 8 children ranging in age from an infant to older teens. The older five were Ida Cornelia Bennett's children. The youngest three were Della Lorena Manning's. Kate and Toon then had three children of their own. It must have been an extremely active household with so many children and a 44-acre farm to tend to.
In his obituary, Toon was described as "a prominent merchant and farmer." He had moved his family from Richmond County to Robeson County in 1902. Kate and Toon married in 1907 in Rockingham, Richmond County. They were third cousins -- related via their Terry line on both sides.
Toon had purchased the 44 acres in 1904 with a large L-shaped white frame house that was surrounded by porches on three sides. In the back was a kitchen and pantry. Water was pumped by hand via a pump in the kitchen sink. In front of the kitchen and adjacent to the long side porch was first a small room used as a dining room and then two bedrooms in a row. The first (or middle room) bedroom was the boy's bedroom. The room at the front was the bedroom of Toon and Kate. This room had large windows and a fireplace. It was situated to the left of the front door. A large open porch ran across the front of the house in a zig-zag shape. Opposite their parents' bedroom and across the hallway was the girl's bedroom. In front of this bedroom was a parlor that juted out from the core of the house - creating the zig-zag shaped porch. Until the 1940s, there was no in-door plumbing (other than the kitchen hand-pump). The family had an outhouse.
The foundation of the core of the house was made of stones. This is the section that contains the bedrooms. It would appear that this portion was built in the 1800s and added-on to. There are two brick chimneys here. One serves the fireplaces in the parents' and boys' room, which are back-to-back. The other serves the fireplaces in the girl's room and the parlor. The foundation for the added-on sections were built in typical Sandhills fashion -- elevated and supported by blocks to promote air circulation under the house during the hot summers. The roof was made of metal.
There were also two large barns. One directly behind the house for equipment. The second was for the animals. It was also behind the house but situated across the dirt road from the main house. The equipment barn is still in use (as of 2008). The second is long gone -- its ground now used for crops. The chicken coop was located near the kitchen, in front of the line of trees running along the railroad tracks. Kate hung clothes to dry in the yard between the house and the trees.
Outside, the soil was/is a sandy white. Kate planted rose bushes around the house. Two huge oak trees stood sentinel at the front. Their large above-ground roots extended away from the trees for about 20-30 feet. They were big enough to sit on. The large oak tree at the front right corner fell around 2000. The other fell years earlier.
The farm also had lots of pecan trees - so many that pecans were all over the ground. There were also lots of berry bushes. The McLeods had chickens for eggs, hogs that they slaughtered and cows for milk. They had dogs and barn cats and grew tobacco and other crops for sale. Garden produce was canned and stored in the pantry for year-round consumption. Kate was an excellent cook. What a busy woman she must have been!
Kate and Toon had a long and happy marriage that spanned the years running up to WWI and ended during WWII. As a child, Toon lived through the American Civil War. All their 11 children were educated and included a teacher, a hospital administrator, farmers, a salesman, an engineer, church deacons, a church organist, a secretary/bookkeeper, mothers and homemakers. Two older sons served in the U.S. Army in WWI. Their youngest became a highly decorated Lieutenant Colonel in WWII.
Toon passed away in January 1944 from pneumonia preceded by influenza. He was 85 years old. Kate lived until 1947 when she was felled by a stroke while hanging clothes. She was 72. The family dog, Bull, summoned help from a contractor who was repairing the roof. Kate passed away the same day.
There was, and still is, a train track that runs on one side of the house. Actually, there are now two tracks. The older one is blocked off. It is visible through the trees on the bedroom/kitchen side. When the train leaves Pembroke (north of Buie), it blows a long low-pitched horn. A lovely sound. The old Buie train depot is long closed and overgrown with vegetation but the train still comes past.
The McLeod home and property were sold in 1968 to an unrelated McLeod family, whose descendants still reside there. Another house has been built at the end of the lane, but the old McLeod house is still there. The land is still used for farming and the community of Buie is still rural in nature.
Bio by JTerry ღ, granddaughter of A.C. and Kate Terry McLeod
Gravesite Details
Known as Kate McLeod
